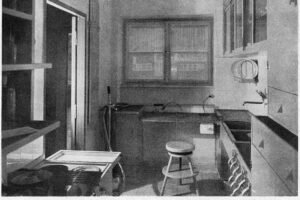The Frankfurt Kitchen: A Revolutionary Modular Kitchen Concept
“You’ll be surprised that, before I conceived the Frankfurt Kitchen in 1926, I never cooked myself… I designed the kitchen as an architect, not as a housewife,” Margarete Schutte-Lihotzky said in 1998. She is credited as the first female architect in Austria who created the first fitted kitchen in 1926, the “Frankfurt Kitchen,” which is considered to be the precursor and the basis of all modern kitchens today.

The Frankfurt Kitchen
The Frankfurt Kitchen, designed by architect Margarete Schutte-Lihotzky in 1926 was a pioneer innovation in kitchen design that revolutionised the modern kitchen. The main motive behind this kitchen design was to maximise workflow and efficiency. Margarete’s kitchen was a small separate room, separated from the living room by a sliding door, and was a narrow kitchen with 1.9x3.4 m dimension. The narrow layout was not because there was not enough space, it was due to an attempt to minimise the number of steps needed when working in the kitchen. Every inch of the kitchen space was thoughtfully designed to achieve maximum efficiency.

Schutte-Lihotzky wanted to lessen the burden of housework for women and her goal with the design was to make domestic life easier for women. Margarete Schutte-Lihotzky based her kitchen designs on various interviews with housewives and studied their movements in the kitchen through time-motion video techniques. Margarete’s Frankfurt Kitchen was small and narrow, so it required an optimal arrangement of the kitchen interior components to maintain the workflow. Each kitchen had a gas stove, a stool, and a garbage container, separate containers were there to keep the cooking ingredients. She chose the blue colour for her kitchen design based on studies suggesting that flies do not attract to blue colour.

Key Features of the Frankfurt Kitchen
World War I left German cities with housing shortages including Frankfurt, to address this issue the government launched the “New Frankfurt Program” and Margarete was commissioned to build houses with a modern approach and this led to the creation of Frankfurt Kitchens. Margarete took a scientific approach to designing the kitchen, she drew inspiration from a railway dining car to make her kitchen more ergonomic and efficient. She also incorporated Frederick Taylor’s ideas into her designs to improve efficiency and workflow. Through the project “New Frankfurt Program” this kitchen was installed in 10,000 housing units in Frankfurt in the late 1920s.

Some of the key features of this Kitchen design includes:
Functional Layout:
Margarete’s Frankfurt Kitchen featured a galley-style design, with everything at arm’s reach saving time and effort. The kitchen layout was inspired by scientific research and ergonomic principles that made this kitchen layout more functional, minimising unnecessary movements.
Consolidated Storage:
The Frankfurt Kitchen had built-in cabinets and drawers that provided enough space to store different culinary items such as food, utensils, and supplies. Labeled storage bins made it easier to identify and access the different food ingredients like flour and sugar.
Separate Space:
Before this Kitchen design, kitchen in working-class households were built within the living room. She separated it, providing a distinct place for women to work. It was intended to be used as a “cooking workroom” or laboratory so she used a sliding door to separate it from the living room.
Increased Workflow:
Margarete was aware of the “work triangle” concept and F.W. Taylor’s “scientific management” so she designed the Frankfurt Kitchen by being influenced by these concepts and her placements of stove, sink, and other appliances followed the work triangle concept.
Modular Designs:
The use of built-in cabinets and prefabricated components made these kitchens look more stylish and modern. The Frankfurt Kitchen designs used every inch of space effectively.
Conclusion

The Frankfurt Kitchens are considered the forerunner of contemporary kitchens and its various key features are still relevant for designing contemporary layouts. Margarete Schutte-Lihotzky revolutionised kitchen designs by creating the Frankfurt Kitchen, she focused more on making the kitchen more functional, space-saving, and ergonomic. Her innovative approach laid the foundation for modern kitchens, transforming them into more organised spaces. Ivabu Modular Solutions also works on the principles laid by prominent architect Margarete Schutte-Lihotzky to provide the best modular solution.
Schedule Your Free Consultation Today!
Experience top-quality modular solutions at Ivabu. Ready to elevate your space with our innovative designs and expert services?
Call us at: 011-43628126 or +91 99990 64718, or email us at info@ivabu.in to book your consultation.
Visit Ivabu to explore our range of services and start your journey to a transformed space.



